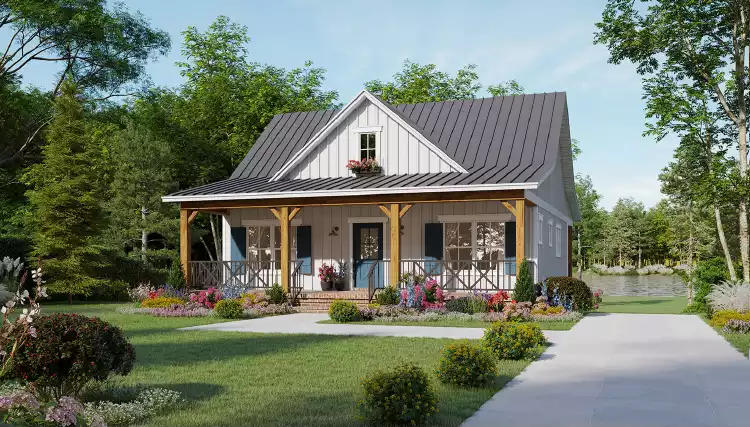In an era where space is becoming increasingly scarce and sustainability is at the forefront of societal concerns, small house plans are emerging as a crucial architectural and lifestyle trend. Homeowners, designers, and builders are rethinking the traditional notion of what makes a house “livable.” This shift reflects the changing priorities of modern individuals who seek homes that are compact, functional, and environmentally conscious without sacrificing comfort or aesthetic appeal.

Evolving Consumer Preferences
The Minimalist Mindset
One of the driving forces behind the rising popularity of small house plans is the minimalist movement. More people are embracing the idea that “less is more.” In today’s world, clutter and excessive materialism are being rejected in favor of simplicity, functionality, and intentional living. This shift towards minimalism encourages homeowners to focus on what truly matters—comfort, utility, and experience rather than sheer square footage.
With fewer belongings, small houses become easier to maintain and clean. Additionally, smaller spaces promote a more mindful lifestyle, forcing inhabitants to curate their possessions carefully. These homes align well with individuals seeking freedom from unnecessary complexities, both in design and life.
Affordability and Financial Flexibility
Another significant factor propelling small house plans is affordability. Traditional homes, with their sprawling floorplans, require more resources to build and maintain. Small house designs offer a cost-effective alternative, enabling individuals and families to own a home without the heavy financial burden. In many cases, they also provide an opportunity to live mortgage-free, granting owners increased financial flexibility and peace of mind.
For young professionals and first-time homebuyers, the appeal of small houses is particularly strong. With rising property prices in many urban areas, purchasing a conventional home can feel unattainable. Small homes offer an affordable gateway to homeownership, without requiring compromises on quality or style.
Innovative Design Approaches
Optimizing Space Utilization
Architects and designers are being increasingly challenged to create more with less. Maximizing functionality within confined spaces requires clever solutions and innovative layouts. Modern small house plans make strategic use of vertical space, multi-purpose furniture, and open-concept designs to create homes that feel much larger than their square footage suggests.
Creative storage solutions, such as built-in shelving, under-stair storage, and retractable cabinets, allow homeowners to make the most of every nook and cranny. These innovations not only ensure a clutter-free environment but also enhance the overall aesthetic of the house.
Furthermore, designers are incorporating flexible spaces that can be adapted to different functions throughout the day. For instance, a living room may double as a guest bedroom with the use of a foldable wall or pull-out bed. This dynamic approach to space utilization has made small houses much more practical for a variety of lifestyles.
Sustainable and Eco-Friendly Materials
Sustainability plays a crucial role in the future of small house plans. Eco-conscious homeowners are increasingly seeking out materials and building techniques that reduce environmental impact. Designers and builders are responding by integrating energy-efficient materials such as bamboo, reclaimed wood, and recycled steel into their designs.
Small homes also inherently have a smaller ecological footprint. They consume less energy for heating, cooling, and general maintenance. This energy efficiency is often amplified by integrating solar panels, rainwater harvesting systems, and energy-efficient appliances. These houses prove that living sustainably doesn’t have to mean sacrificing modern amenities or comfort.
The Impact of Technology
Smart Home Integration
The role of technology in shaping the future of small houses cannot be overstated. As homes become more connected and intelligent, small house designs are increasingly integrating smart home technology to enhance convenience and efficiency. Devices such as smart thermostats, lighting systems, and security cameras are no longer considered luxury items but essential components of modern living.
With automation becoming more prevalent, small house dwellers can enjoy the same level of comfort and control as those in larger homes. For example, smart storage systems that optimize and rearrange space at the touch of a button can further reduce the need for larger living areas. Additionally, voice-controlled systems and apps allow homeowners to adjust lighting, temperature, and security settings remotely.
Prefabrication and Modular Building Techniques
Advances in prefabrication and modular construction are another key development in the future of small house plans. These techniques allow homes to be built in factory-controlled environments before being transported and assembled on-site. Prefabricated small homes reduce construction time, minimize waste, and cut costs, making them an appealing option for eco-conscious and budget-minded individuals.
Modular designs also offer a level of flexibility that traditional building methods do not. Homeowners can start with a small base unit and add modules as their needs evolve. This adaptability makes it easier for families to expand their living space over time, without needing to invest in a new property altogether.
Urbanization and Community Living
Adapting to Urban Densification
As cities continue to grow, the demand for housing in urban areas is intensifying. Small house plans are becoming a viable solution to urban densification. Compact homes allow more people to live comfortably in crowded city environments without exacerbating land scarcity or urban sprawl. With clever designs, these homes provide all the amenities and convenience of traditional homes in a fraction of the space.
Urban planners and developers are also exploring the concept of small house communities or “micro-communities,” where clusters of tiny homes share communal spaces and resources, such as gardens or recreational areas. These developments encourage a sense of belonging and community, while still maintaining individual privacy and autonomy.
Social and Cultural Shifts
The rise of small house plans reflects broader social and cultural shifts in the way we approach housing. In a fast-paced, digital world, many people are seeking simplicity, freedom, and a closer connection with nature. Small homes align with these desires by offering a lifestyle that emphasizes experience over material accumulation.
As societal values continue to evolve, small house plans will remain at the forefront of architectural innovation and residential design. These compact, efficient, and sustainable homes represent the future of living for individuals who value both functionality and quality of life.
